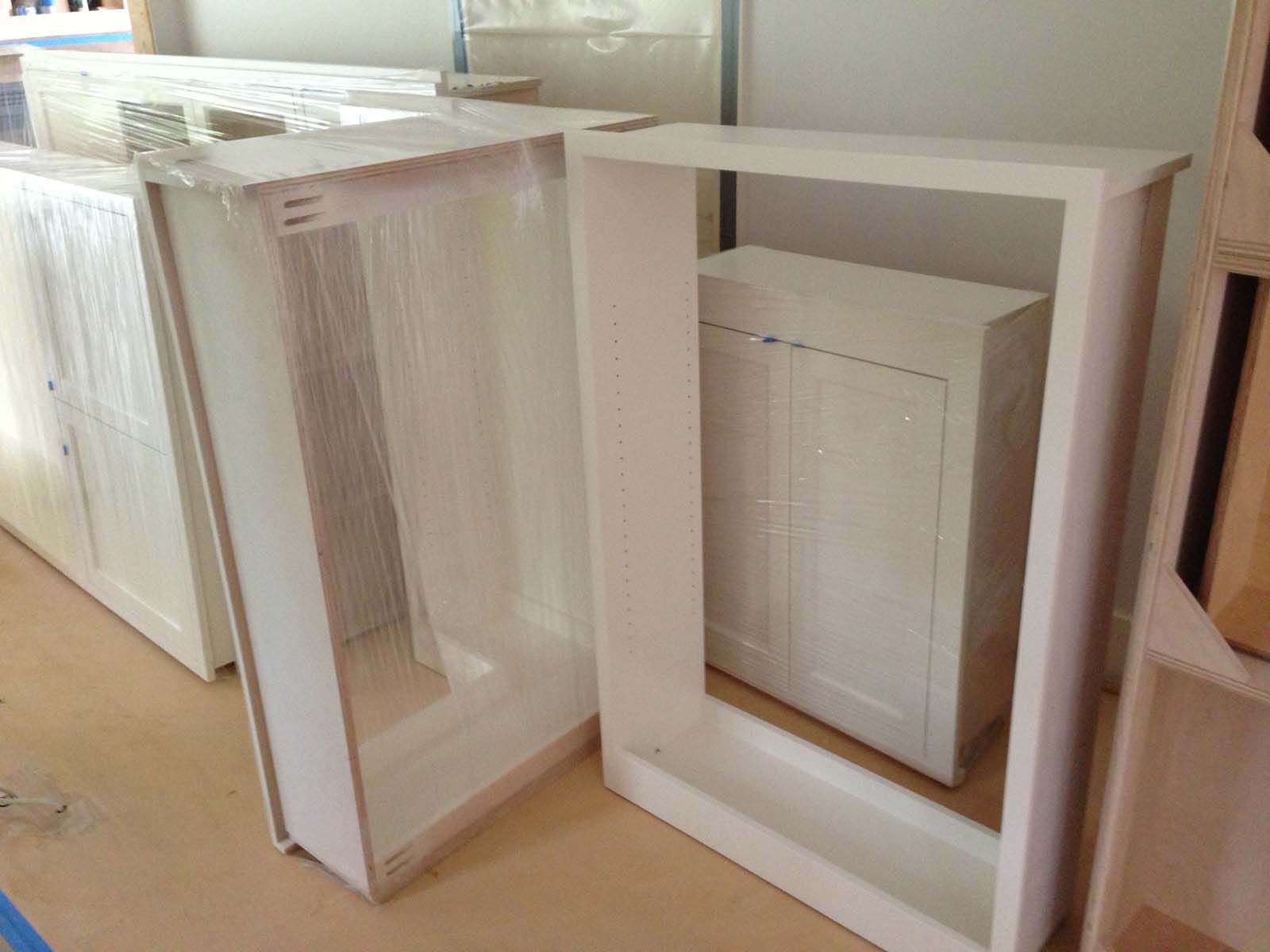It's been another busy year for drw design build. A lot has happened since our last summary in 2012:
- Our Cable Hill House was featured in the annual Homes Tour organized by the AIA Portland chapter.
- Our largest project of the year was the Skyline Residence. By February, we were done with framing, and the difference in the quality of the spaces was already apparent. Wood floors were installed in March, and by July fabrication of the architectural metalwork was underway. The before and after shots show the marked change in the quality of the spaces.
- We completed the Fairmount Boulevard kitchen, and documented the journey of the cabinets from a shop in Eugene to installation in Portland.
- Work continued on the Corbett-Terwilliger house. The form of the house took shape early in the year. Over the course of the year, we worked closely with the client, who built all the windows for the house.
- We started work on the Westover Residence kitchen, with the new cabinets delivered in October. We look forward to taking completed photos of the house in the new year.
- We remodeled a guest suite in a beautiful house located on SW Humphrey Blvd.
- We launched a new website, which included previously unseen photos of the McShane Studio.
- We put up new photos of Ryan's old house at 14th Ave, while he continued work on his new house.
- And the highlight of the year: our annual barbecue, which took place in August.










