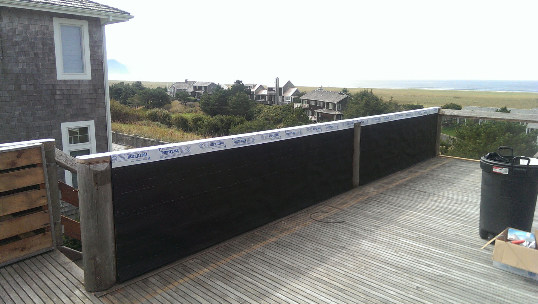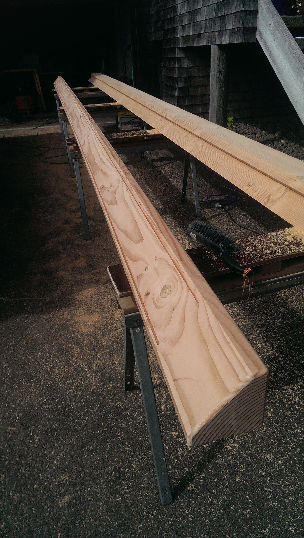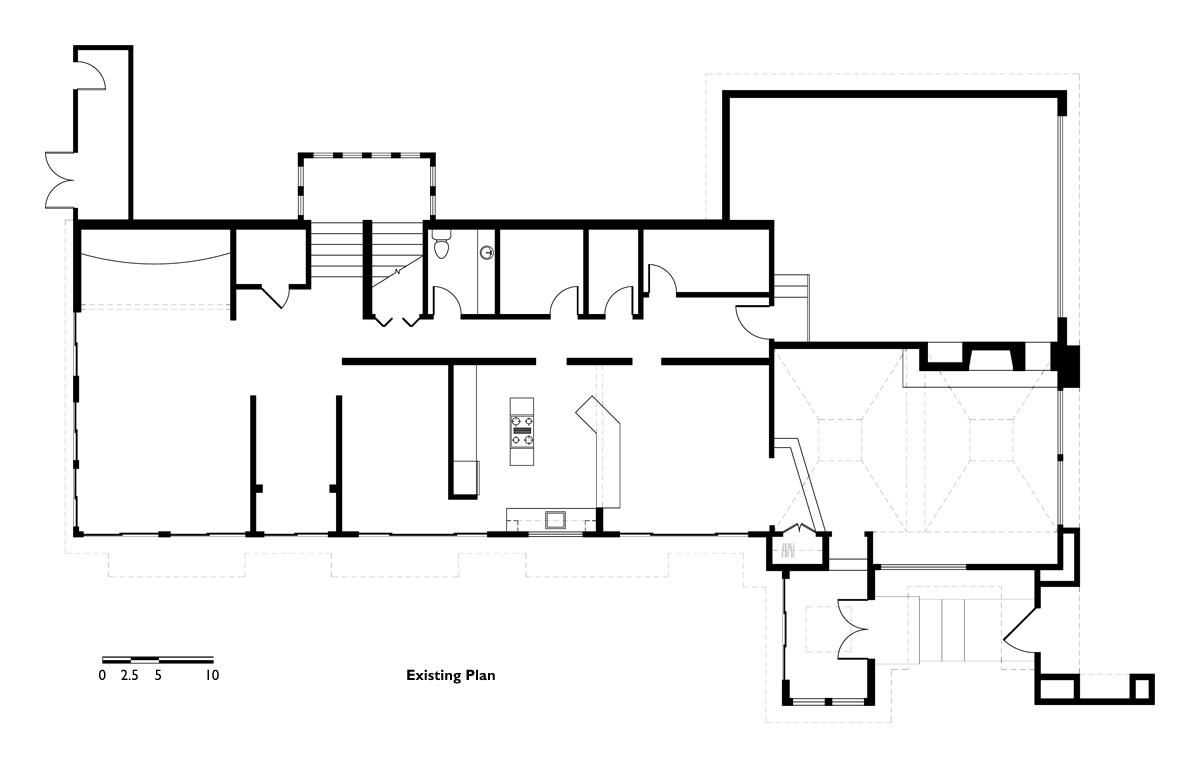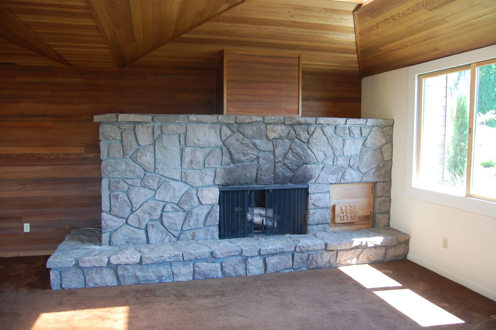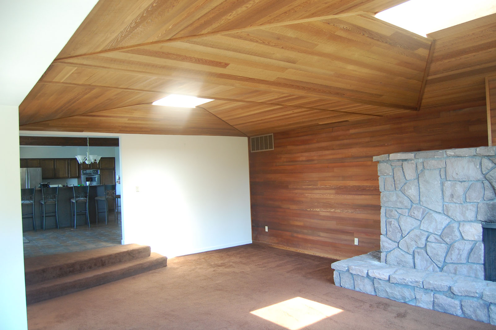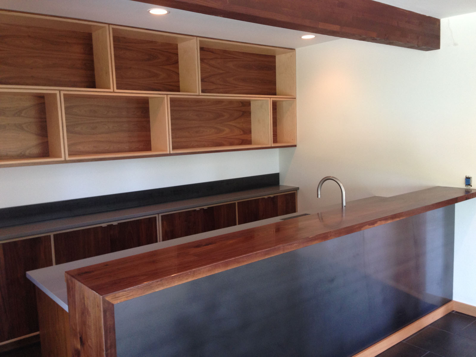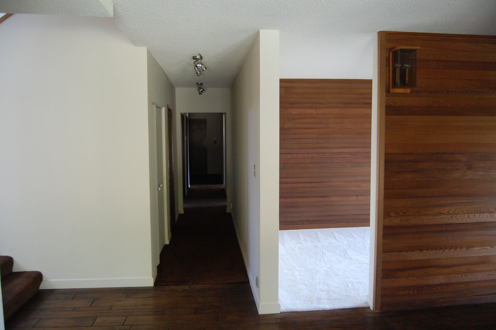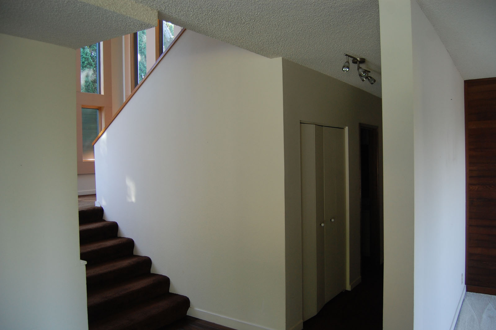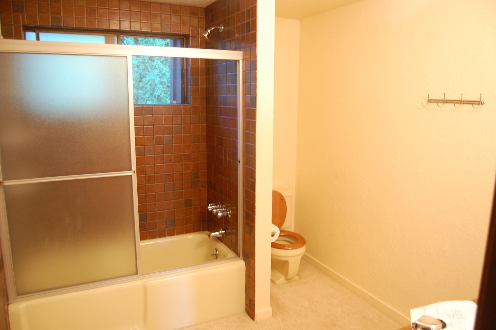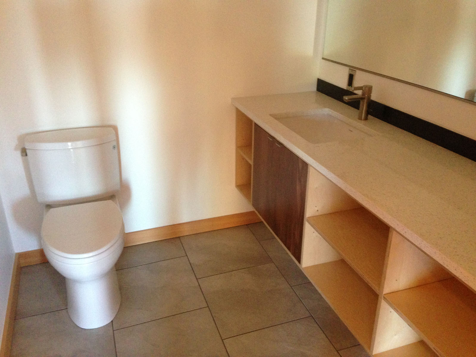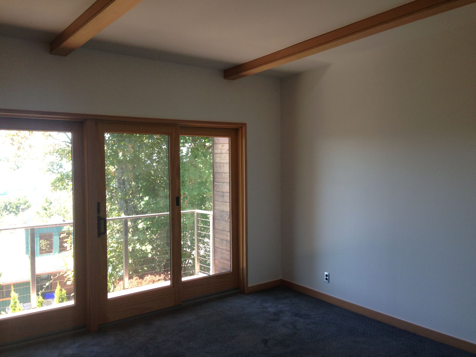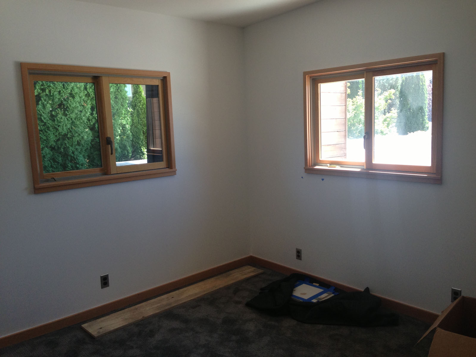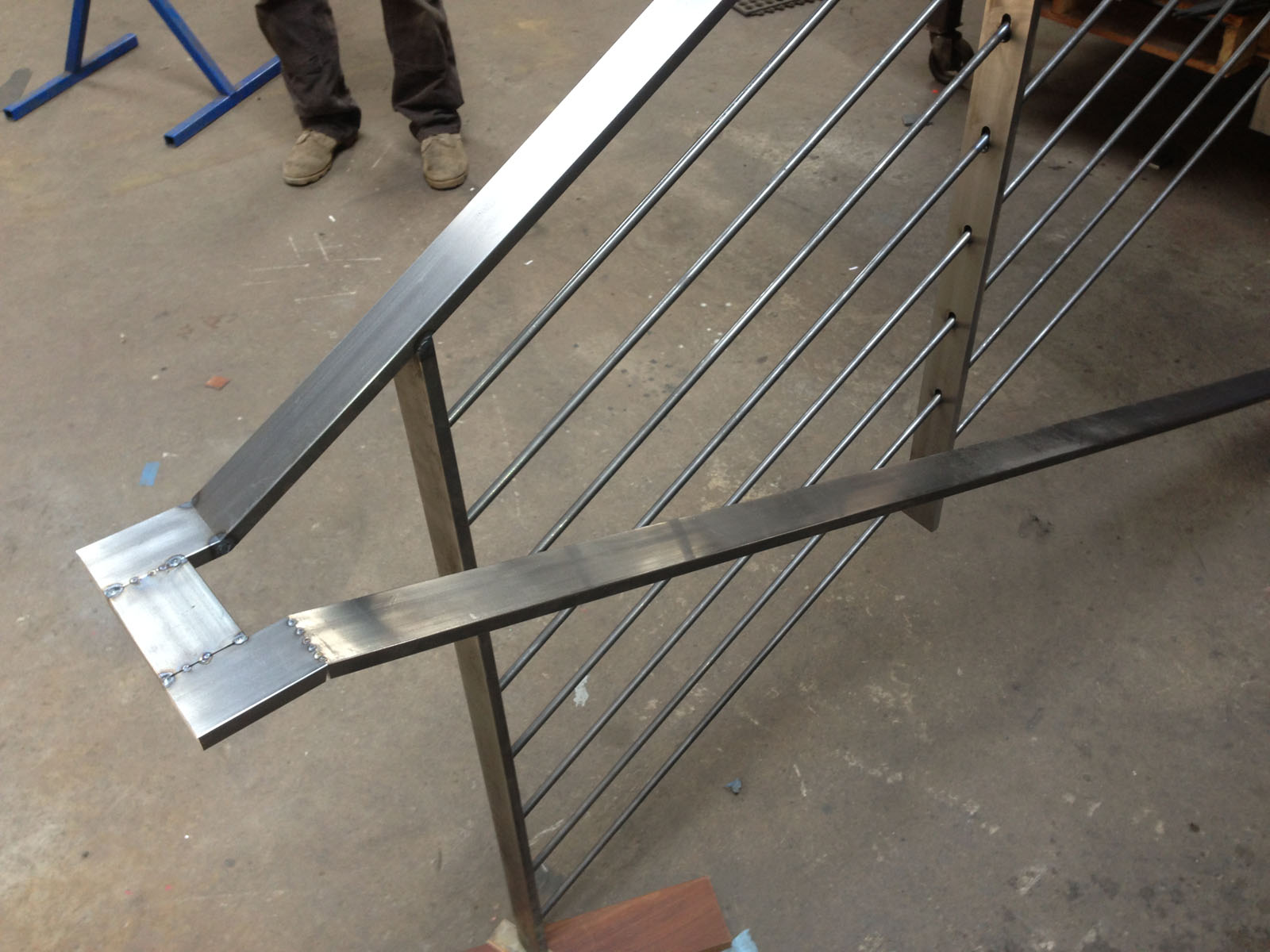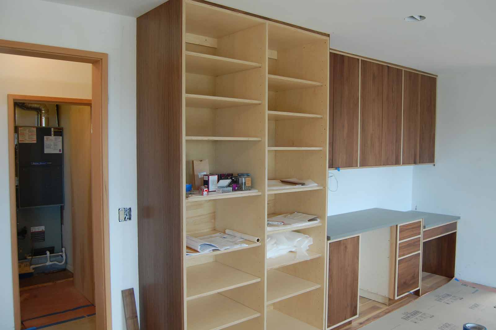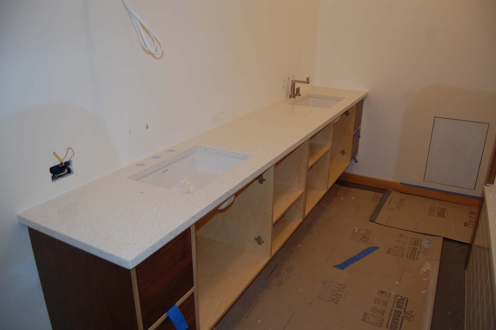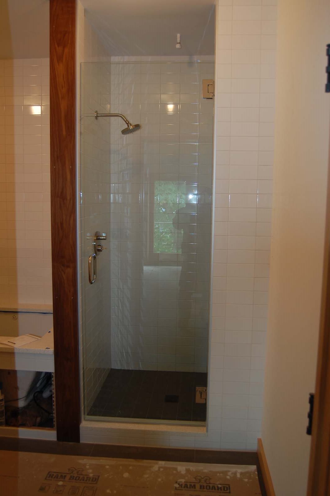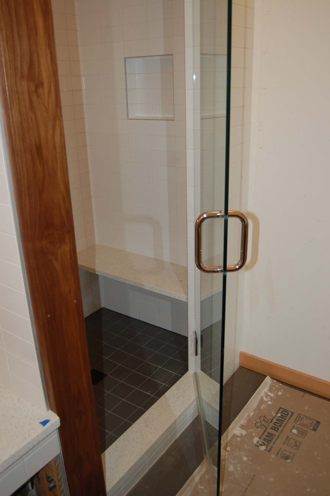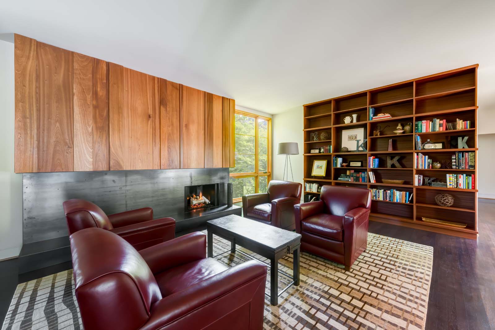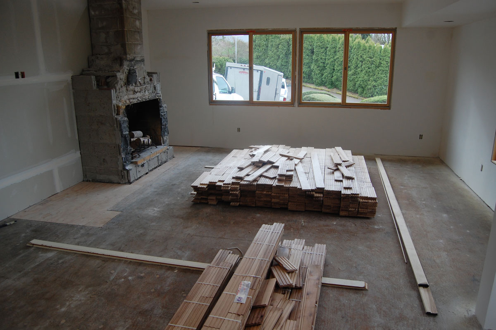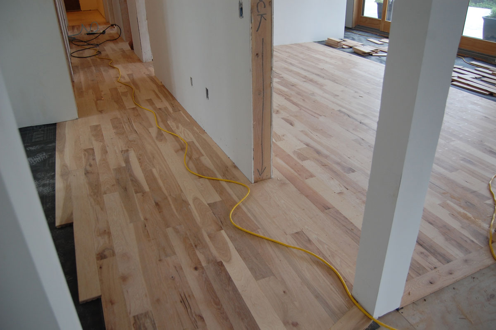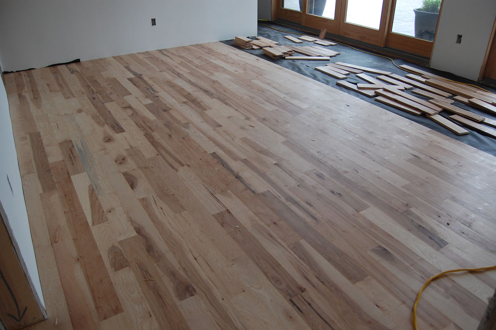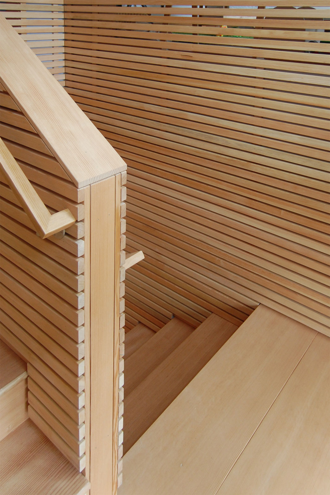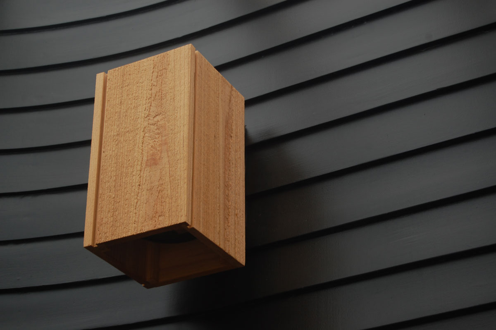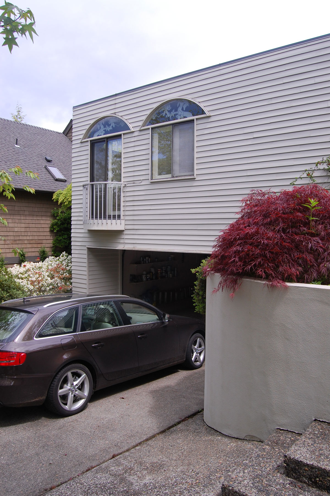Some time ago we were very fortunate to do some schematic design for a house on Sauvie Island. We went through a couple of iterations before circumstances halted the project. We wanted to share some of the early visuals we used during our discussions.
DRW ARCHITECTURE BLOG
South Sylvan Schematic
We recently went through schematic design steps for the south sylvan project. The site lays on a sloping property with the north end on the main road higher than the south end.
The form is designed with the entry area, master suite, and guest suite on the main level and the public spaces of the kitchen, dining, and living room a half level lower with great access to the south side and higher ceilings. There are also two bedrooms, a bath, and a den above the master suite on the east side. Below the master suite is a utility garage that has access from inside the house.
Cable Hill House in 1859 magazine
Our Cable Hill House is featured in the current issue of 1859 magazine.
Ski Lodge Schematic
We were recently given the opportunity to present initial ideas for a possible project in Canada. The project is only entering the conceptual stage at the moment so we wanted to give the client a few very schematic iterations focused on the form and feel of the building.
We started from several scaled sketches.
We then used SketchUp to quickly model four possible variations. We used shadows and 3d warehouse people to give depth to the concept, and to provide a sense of scale and reality. Finally, we used scenes to pick a few choice views and used the animation feature to create short clips for each model.
At this stage we didn't want to impart too much reality or detail, so we're happy with the way they turned out.
Beach House Restoration
At drw our primary focus is on designing and building new buildings, as well as additions and alterations to existing buildings. Occasionally we have been approached to do repair and restoration on architecturally interesting projects, such as the Forest Park Midcentury Modern a couple years ago. Earlier this summer, one of clients asked us to do some restoration work on their beach house, which was designed by Saul Zaik, an architect we very much admire. (There is a good essay about Zaik's work at Portland Modern.)
On the whole, the house has aged very well, but the weather at the Oregon Coast can be much less forgiving than in the Willamette Valley. As such, some of the shingles and guardrails around the deck were in need of replacement. Our team, including David, Clay, Mitch & Jacob spent the last of September's good weather working on the restoration work.
Our first step was to demo the area in need of replacement.
We then installed new plywood sheathing.
Followed by new building paper.
The next step will be to hang new shingles, which will be carefully selected to match the existing.
During the course of our work, we were very careful to ensure that we continued to respect the architectural intent of the original design. One example of this is the guardrail cap, which needed to be replaced.
The guardrail cap was cut from a 6x6 Douglas Fir post. The first step was to miter cut the whole length of the post, so that it could be installed at a 45 degree angle. We then chamfered the corners, to ensure there were no sharp edges. We also a cut a kerf for the shingles to be let in into, to create a good drip-edge. The guardrail cap will be left unstained, as the original was, so that it will weather into the same silvery-gray color that the rest of the house has.
Looking Back at 2013
It's been another busy year for drw design build. A lot has happened since our last summary in 2012:
- Our Cable Hill House was featured in the annual Homes Tour organized by the AIA Portland chapter.
- Our largest project of the year was the Skyline Residence. By February, we were done with framing, and the difference in the quality of the spaces was already apparent. Wood floors were installed in March, and by July fabrication of the architectural metalwork was underway. The before and after shots show the marked change in the quality of the spaces.
- We completed the Fairmount Boulevard kitchen, and documented the journey of the cabinets from a shop in Eugene to installation in Portland.
- Work continued on the Corbett-Terwilliger house. The form of the house took shape early in the year. Over the course of the year, we worked closely with the client, who built all the windows for the house.
- We started work on the Westover Residence kitchen, with the new cabinets delivered in October. We look forward to taking completed photos of the house in the new year.
- We remodeled a guest suite in a beautiful house located on SW Humphrey Blvd.
- We launched a new website, which included previously unseen photos of the McShane Studio.
- We put up new photos of Ryan's old house at 14th Ave, while he continued work on his new house.
- And the highlight of the year: our annual barbecue, which took place in August.
Design Matters: A Tour of Exceptional Portland Homes
Update: 10/10/2013 - The AIA Homes tour is this Saturday. We're looking forward to showing people around one of our favorite projects.
We're very excited that our Cable Hill House project has been chosen by the AIA Portland to be one of seven houses included in the 2013 home tour: "Design Matters: A Tour of Exceptional Portland Homes". The tour takes place on Saturday, October 12th. Tickets are $40, and available from the AIA.
Before & After at the Skyline Residence
We're coming to the end of our work at the Skyline Residence, and it's incredible to look back and see the changes that have taken place since we began the process.
Living Room
The living room was previously dominated by a stone-clad fireplace, which was high on the priority list of things the owners wanted to change. The first step was to strip the fireplace back to its concrete block structure. Drawing on ideas we first explored at the Cable Hill House, we then built a sheet steel fire surround and hearth extension around it, with a walnut entertainment center above it. This contains the audio/visual control boxes, and a sliding panel allows the tv to be hidden when not in use. By removing the dropped ceiling, we were able to gain another 15" of ceiling height. The carpet was replaced by new hickory floors, which run throughout the first floor of the house.
Kitchen
The kitchen remains in the same location in the house, but with a much more efficient layout and contemporary style. The cabinets were custom made by Crownwood Construction, with exposed birch plywood frames and walnut panels. The island and main kitchen counter have a carrara marble countertop, which is nicely complemented by matte-white subway tiles at the backsplash.Bar
We added a new bar where a redundant second fire place previously existed. The bar employs the same language of walnut and plywood cabinets, with some tougher materials for durability. The countertops are a grey quartz from Cosmos, and the backsplashes and bar-front are made of the same sheet steel we used at the fireplace in the living room. We made a break from the hickory floors used throughout the rest of the first floor, and changed to tile, to make an appropriate transition to the pool immediately outside.
Hall & stair
The hall was previously an unpleasant space, which felt dark and narrow. Without changing the width of the hall, we able to create a much more inviting atmosphere. New openings along the wall dividing the hall from the public rooms increased the amount of natural lighting getting into the hall, which is supplemented by new can lighting. In the stair, we expanded on the approach we first employed at the Walsh residence by building a fir screen to filter the light coming into the space. We demolished the partial height wall which was acting as a guardrail, and replaced it with a steel stair rail, which creates a stronger visual relationship between the two levels. The previously utilitarian stairwell is now one of our favorite moments in the house.
Bathrooms
To avoid making major changes to plumbing and electrical system, we kept the existing layouts of the guest bathroom bathrooms, while making major changes to the finishes. We continued the use of the walnut and plywood cabinets, but drew a visual distinction from the kitchen and bar areas by having the vanities float 12" off the floor, with tile running underneath them all the way to the wall.
Bedrooms
The layout of the bedrooms on the second floor generally worked well, so we only made minor alterations, primarily to create more closet space for the master suite. We installed new fir trim around the windows and ceiling beams, smoothed out and painted the walls, and installed new carpet throughout the second floor.
Stair Rail Fabrication
As we near completion on the Skyline Residence, it's exciting to see the final items for the house being made. One of the last of these is a new steel guardrail for the existing stairwell. The guardrail is being fabricated for us by Greg Forcum Art & Furniture, whose shop we paid a visit to this morning. The rail is looking great, and we will be excited to see it installed on-site later this week.
Skyline Residence Progress
The Skyline Residence is a project that we're really excited about, and it has been great to see it really come together in the last month. Since our last update, the cabinets and countertops have been installed, which has made a huge difference to the feel of the spaces.
Throughout the house, we have used a consistent language of walnut faced cabinets, with exposed birch plywood frames. We enjoy the way this celebrates the construction of the cabinets, and provides a nice tonal contrast between the two species of wood. By varying the countertop material, we have been able to give a degree of visual differentiation to different rooms: the kitchen uses Carrara marble; the bar and pantry a dark grey quartz; and the bathrooms use a white quartz.
Cable Hill House Photo Update
We recently commissioned some photos of our Cable Hill House, and are really pleased with how they turned out. Photos by Scott Larsen.
Skyline Residence Wood Floors
Since the last update on our progress at the Skyline Residence, we have finished the sheetrock work, and are now busy installing the hardwood floors throughout the main level of the house. The homeowners chose a rustic hickory, with a naturally large degree of variation in its color and tone.
Walsh Residence
Staircase at the Walsh Residence.
Skyline Residence Progress
Construction is ongoing at the Skyline Residence, which we last blogged about when we were beginning demolition. Since then, we have completed all the new framing, rough plumbing, electrical, and insulation. There is still a lot to do, but the difference in the quality of the spaces is already apparent.
Living Room
Before
Now
In the living room, we have removed the dropped ceiling, a legacy of a remodel in the 1980s. This gives us an extra 15" of ceiling height, as well as creating a cleaner, more defined space. We decided to keep the fireplace in the same location, so that we could reuse the existing structure and flue. The stone cladding has been removed, revealing the concrete block structure underneath, which we can now re-clad in a more contemporary manner.
Kitchen
Before
Now
The existing kitchen dated from the 1970s, and looked like it. While the kitchen will occupy roughly the same location, we're starting from scratch with the layout, which required changing the location of some of the openings on the wall to the right hand side. The dropped beam has been pushed up into the ceiling, allowing for a continuous flush ceiling. New can lights have been installed in a neatly ordered grid.
The next steps are to sheetrock all the walls, begin installation of tile and wood floors, install new cabinetry, and begin finish carpentry. We're excited by how this project is turning out, and look forward to sharing more photos of it.
Looking back at 2012
2012 has flown by for all of us at DRW. We've been working on a number of interesting projects, brought to us by new and repeat clients alike. Thinking back on the year, a lot has happened.
- We started our blog with some photo galleries, showing both our traditional and modern work.
- We returned to the Vista House for a kitchen remodel, a house that we always love working in. This nicely complements the work we did there back in 2010.
- We completed our work on the Cable Hill House. We are especially happy with the interiors of the house, and the exterior lighting.
- Construction started on the Corbett-Terwilliger remodel. The house had been extensively remodeled before, and our first step was deconstruction of the existing structure. Once we had the had the house stripped to its studs, we could begin re-framing.
- We completed a mudroom and laundry room on Council Crest.
- We began work at the Skyline Residence, which we're looking forward to showing more of on our blog as work progresses in 2013.
- Our friends at Goodlife Brewery have spent a year in an interior we designed for them.
- Other highlights included: the McShane Studio being featured in Oregon 1859 magazine; doing maintenance work at a wonderful Midcentury house near Forest Park; and completing a couple of modern kitchens.
We wish everybody a very happy New Year, and look forward to 2013.
Goodlife Brewing
Interior for our friends at Goodlife Brewing in Bend. They celebrated their first anniversary in business over the summer, and we can personally vouch for the quality of their ales.
Skyline Residence
Our latest project is a remodel of a house near Skyline Blvd. The house was built in 1970, and was given a very successful exterior remodel 5 years ago, but much of the original 1970s interior still remained. Our clients bought the house in the summer, with the intention of doing a complete remodel of the interior before they move in.
Demo at the Skyline Residence
Our design seeks to preserve the modern, open layout of the house, while making selective improvements to the flow through the building. By removing a wall between the hallway and an existing storage area, we were able to create a new mudroom off of the garage. Changing the kitchen layout creates a more efficient use of space, and creates a more logical relationship between the kitchen and the dining area. An entry area was added as part of the previous remodel, and made the old entry area near the back of the house redundant. By removing one of the walls adjacent to the old entry, we were able to create a new games room, which would also function equally well as a formal dining room.
We received a building permit last week, and got started immediately with the task of removing the existing finishes.
Forest Park Midcentury Modern
Recently DRW Design Build had the opportunity to do some maintenance work on a wonderful mid-century modern house near Forest Park. The 1962 house has been sensitively remodeled over the years by our clients, a painter/designer and an architect, but after 50 years, elements of the building were in need of replacement.
Our work on the south elevation (pictured) included installing new windows, flashing and siding. The solar shading was originally supported by 18’ tall wooden posts, which had become buckled over time. One by one, we swapped out the existing for new galvanized steel columns. In addition, some of the exposed roof beams were experiencing rot, which required careful removal and replacement of the affected areas.
Cable Hill House at Night
Cable Hill House Update
We recently had the opportunity to go back to our Cable Hill House project, which was completed earlier in the year. Since then, the landscaping had a chance to bed in, and the exterior has been painted in its final color; a dark brown-grey that nicely contrasts with the natural grain of the wood screens.
The light fixture in the last image was built by Gene, one of the carpenters at DRW. The custom metalwork was crafted by Brian Creany of Flux Design.
For comparison, the house prior to our work:



























